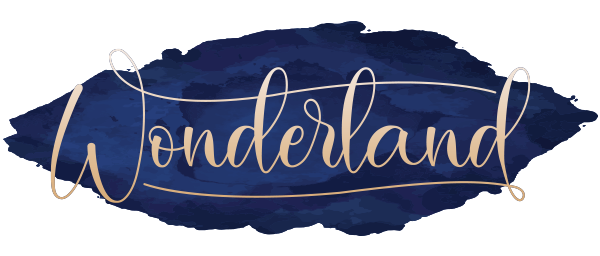2137 42ND STFlorence, OR 97439
Due to the health concerns created by Coronavirus we are offering personal 1-1 online video walkthough tours where possible.




Welcome to your fully renovated 4-bedroom, 2-bath residence on .33 ac lot in the sought-after location of North Florence. This property seamlessly blends comfort with functionality, with every aspect carefully updated. Flexible quest suite with private entrance, perfect for extended family, or guests. Fully renovated kitchen with modern finishes. Cozy main bathroom retreat with a luxurious double-sink vanity & oversized soaker tub/shower combo. New carpet in bedrooms + durable vinyl plank flooring throughout the main living areas. Beautiful fireplace with wood-burning insert perfect for chilly coastal evenings. Large laundry room with bonus work-from-home station. Second laundry setup in garage for added convenience. Deep 2-car garage with loft storage + expansive workshop area. Huge front yard with room to park your RV, boat or toys. Fully fenced backyard. Off the dining area is a sunny bonus sunroom, endless potential for a play room, art studio, or garden lounge. 110V plug for electric vehicle charging. Moments from lakes, dunes, and the Pacific Ocean. School bus stop at the corner. Come preview today!
| 24 hours ago | Listing updated with changes from the MLS® | |
| 24 hours ago | Listing first seen on site |

The content relating to real estate for sale on this website comes in part from the IDX program of the RMLS™ of Portland, Oregon. Real estate listings held by brokerage firms other than are marked with the RMLS™ logo, and detailed information about these properties includes the names of the listing brokers. Listing content is Copyright © 2025 RMLS™, Portland, Oregon. Some properties which appear for sale on this website may subsequently have sold or may no longer be available.
Last checked 2025-05-02 03:26 PM PDT.
All information provided is deemed reliable but is not guaranteed and should be independently verified

Did you know? You can invite friends and family to your search. They can join your search, rate and discuss listings with you.