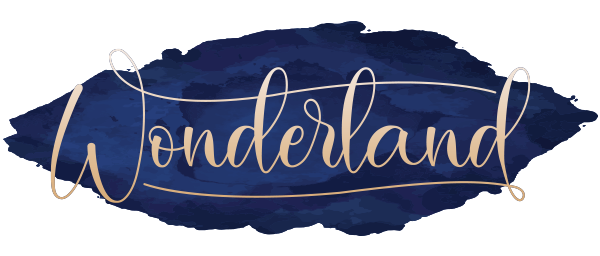471 ROAN DREugene, OR 97401
Due to the health concerns created by Coronavirus we are offering personal 1-1 online video walkthough tours where possible.




This exceptional single-level home has been thoughtfully updated to blend modern convenience with timeless charm. The fully renovated kitchen is a true showpiece, featuring elegant Silestone countertops, custom-built hickory cabinets, a stylish eating bar, and top-of-the-line black stainless steel appliances, including a Bosch dishwasher, a Samsung refrigerator, and microwave. Adjacent to the kitchen, the inviting family room offers warmth and comfort with its cozy wood-burning fireplace and seamless access to the covered patio—perfect for outdoor relaxation. The light-filled living room is enhanced by large picture windows that offer a serene view of the private backyard, along with a second wood-burning fireplace that adds to the home’s charm. Original hardwood floors flow throughout much of the home, while plush carpeting adds a touch of comfort to the hallway and living room. The primary suite is a private retreat, complete with an ensuite bathroom and shower. Additional recent upgrades include a newer roof, hot water heater, energy-efficient triple-pane vinyl windows, and a ductless system with two heads to keep you cool in the summer and warm in the winter. The generously sized, fully fenced backyard is a gardener’s dream, featuring raised garden beds and beautifully landscaped grounds that require minimal maintenance. Nestled in a well-established walkable neighborhood, this home offers easy access to shopping, dining, and everyday conveniences. A true gem, ready to welcome its next owners!
| 2 days ago | Listing updated with changes from the MLS® | |
| 2 days ago | Price changed to $620,000 | |
| 2 weeks ago | Status changed to Active | |
| 4 weeks ago | Listing first seen on site |

The content relating to real estate for sale on this website comes in part from the IDX program of the RMLS™ of Portland, Oregon. Real estate listings held by brokerage firms other than are marked with the RMLS™ logo, and detailed information about these properties includes the names of the listing brokers. Listing content is Copyright © 2025 RMLS™, Portland, Oregon. Some properties which appear for sale on this website may subsequently have sold or may no longer be available.
Last checked 2025-05-01 05:47 PM PDT.
All information provided is deemed reliable but is not guaranteed and should be independently verified

Did you know? You can invite friends and family to your search. They can join your search, rate and discuss listings with you.