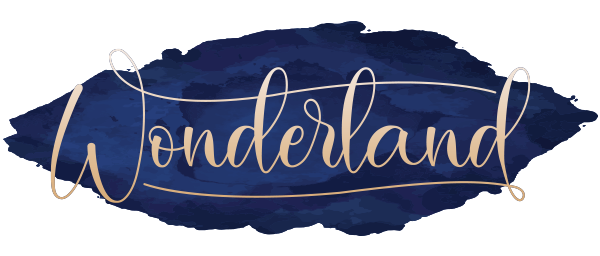150 N 12TH STLakeside, OR 97449
Due to the health concerns created by Coronavirus we are offering personal 1-1 online video walkthough tours where possible.




Offered furnished with acceptable offer. This Lakeside Home is set on a private lot, and the single level home offers a perfect blend of coastal living + modern comfort. 4 full bedrooms offer plenty of room for all family + friends to take advantage of all of the fun recreational activities that beautiful Lakeside offers. Located close to beautiful 10 Mile Lake, the Boat Ramp, Rulfi Beach, and the ATV Access to the Dunes. RELAX: The light and bright living room has gorgeous hardwood floors throughout, built ins, + a wood stove. GATHER: The beautifully remodeled kitchen offers modern cabinets, loads of storage, quartz counters and high-end appliances. In addition to the remodeled kitchen, the bathroom is remodeled with a walk-in shower + vanity. EXTRAS: The fully fenced backyard features the original aged-wood homestead, a large koi pond + a patio. As you step out the sliding doors from the dining room, you'll discover the fully enclosed hot tub area, perfect for gathering together with family and friends. The driveway is newly paved, the roof is new in 2025. This Lakeside gem ready for you to gather, play, or find a peaceful retreat.
| 13 hours ago | Listing updated with changes from the MLS® | |
| yesterday | Listing first seen on site |

The content relating to real estate for sale on this website comes in part from the IDX program of the RMLS™ of Portland, Oregon. Real estate listings held by brokerage firms other than are marked with the RMLS™ logo, and detailed information about these properties includes the names of the listing brokers. Listing content is Copyright © 2025 RMLS™, Portland, Oregon. Some properties which appear for sale on this website may subsequently have sold or may no longer be available.
Last checked 2025-05-02 03:37 PM PDT.
All information provided is deemed reliable but is not guaranteed and should be independently verified

Did you know? You can invite friends and family to your search. They can join your search, rate and discuss listings with you.